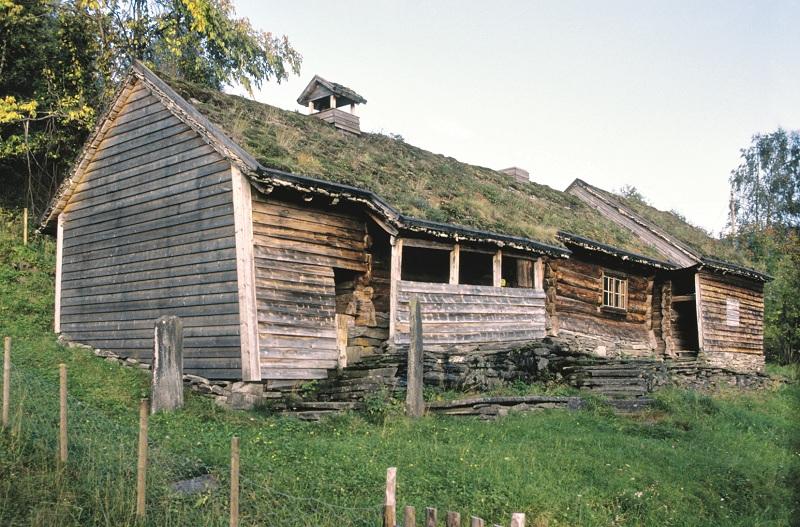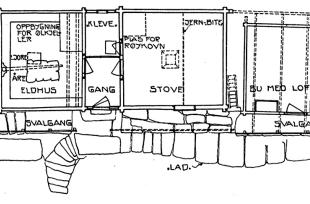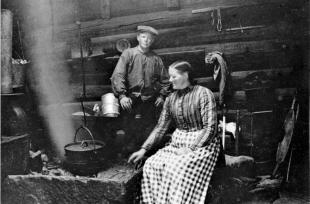The dwelling houses (innhusa) at Oppheim are situated in a long, continuous row; store, scullery, living quarters and a room with a loft. Between the scullery and the living quarters there is a passageway, and along the front there has been a partial open gallery. The style with divisions into various functions that we encounter in this structure corresponds quite accurately with other joined longhouses on the coast, in the heath landscape. It is most likely the style of the Middle Ages that emerges in front of our eyes here.
The old vicarage at Oppheim. Image from 1990. (Svein Nord)
Oppheim
In the slope above Oppheim church lies the old vicarage at OPPHEIM. If you stroll up the road from the church you will arrive in a farmyard marked by traces of building style and living traditions from the Middle Ages.
Røykstova – bustaden gjennom tusen år – har ein open eldstad der røyken kjem fritt ut i rommet og går ut gjennom ein ljore i mønet. I gammal tid hadde dei fleste av desse stovene ein åre midt på golvet, medan andre hadde røykomn i eine hjørnet som eldstad.
Røykstova var det einaste huset som vart oppvarma på garden om vinteren. I årestova sat folk kring den opne elden, som vart nytta til lys, til oppvarming og til å koka mat. Her benka dei seg rundt langbordet ved måltida. I gammal tid sov folk på moldbenker langs veggene. Det var breie benker som var fylte med tørr mold eller sand.
Til å hengja kjelen over åren nytta dei ein «galge» som var festa til veggen; ei såkalla sveiv eller gøye. I andre stover hadde dei ein fast stokk over åren, ein randås, til same bruk. På åren hadde dei eld det meste av døgeret, medan røykomnen vart fyrt opp kvar kveld og morgon og fungerte som eit varmemagasin.


