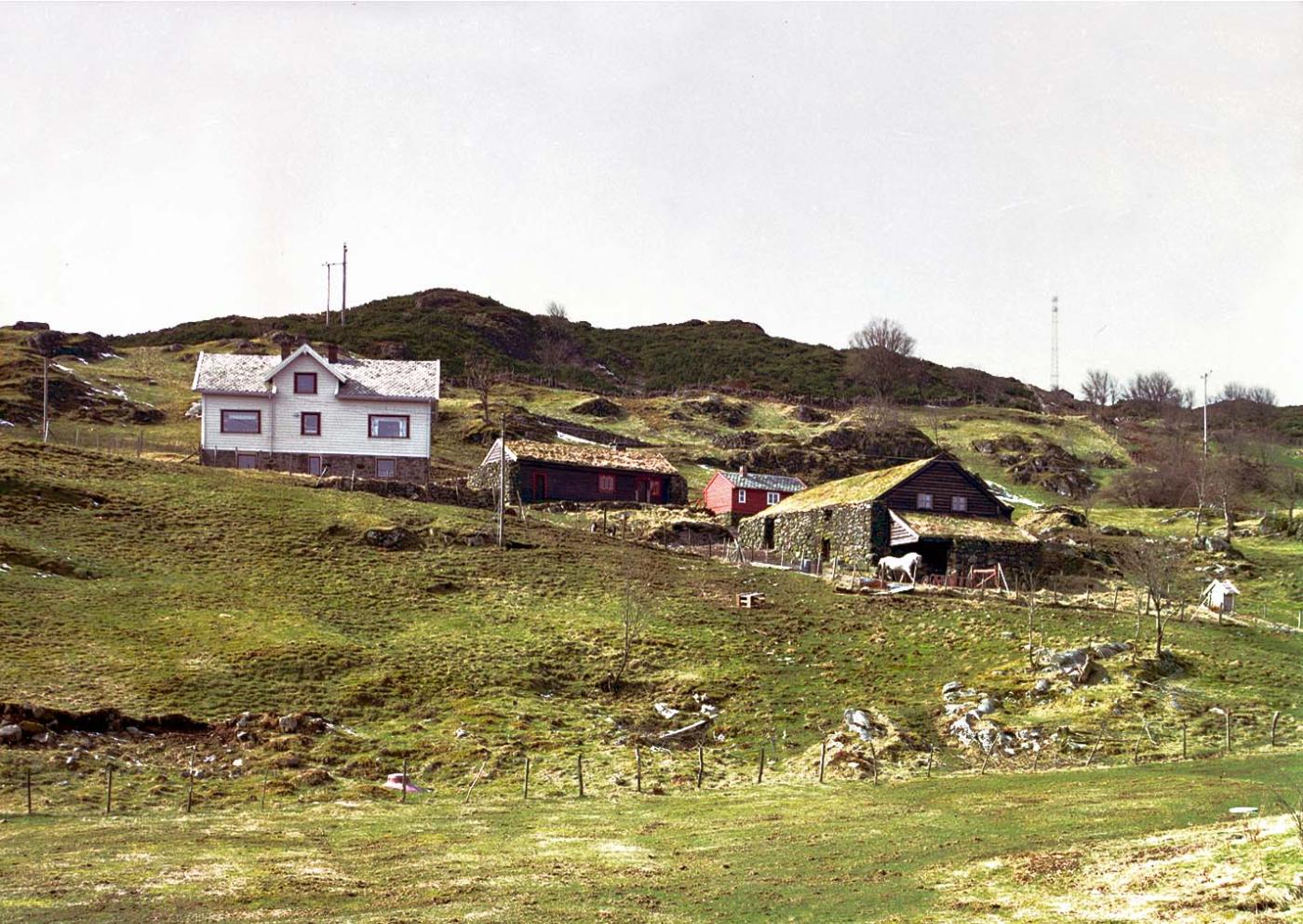In the farm hamlet there is also a home for the old folks, an earthen cellar, a more recent dwelling house, cowsheds, stonewalls and a mill-house. The hayshed is built in wicket construction with stonewalls along the whole south and west sides and part of the north side as well. In addition there is the cellar with the original cowshed and an additional building to the east built in dry stone masonry.
The stave construction with side passageways and outer walls in masonry is a very ancient feature, and it is very rarely seen today. It is unusual to find such a long hayshed with its gable end facing on to the valley. It is difficult to pronounce with any certainty on the age of the hayshed.
The dwelling house is, in reality, a little long house. The building has stonewalls on three of its outer walls. The old layout of the rooms was: peat room, stable, living room, passage/kitchen with hearth. The cog jointing in the living room is slightly oval; this indicates that the living room can date from the 18th century. Today there is a loft above the living room, but the loft was probably put in some time later so that the living room may originally have been a hearth room.

