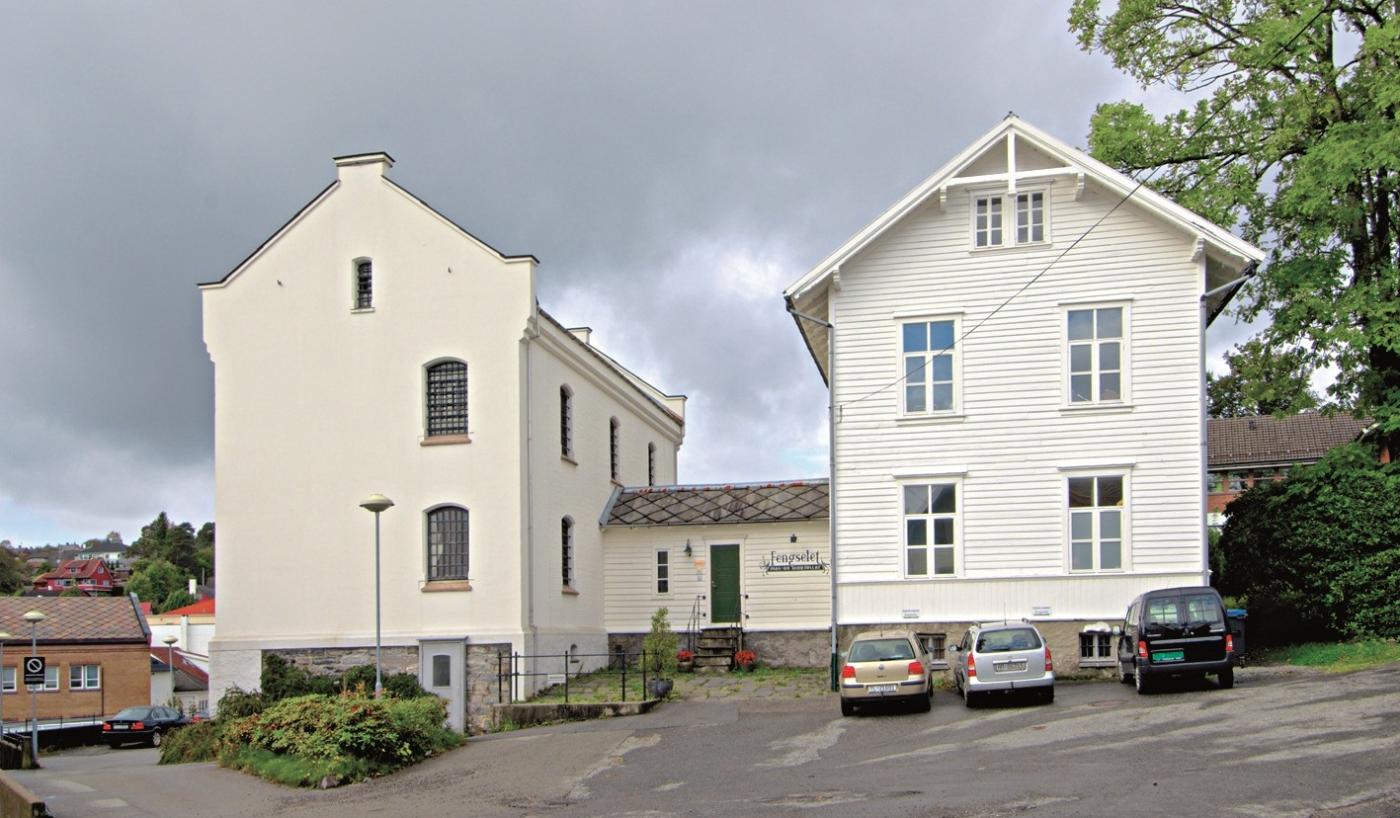Franz Wilhelm Schiertz was the architect for the prisons in Hordaland. At Lervik the new structure came in lieu of the old local custodial place at Halsnøy Monastery from the 1700s.
The prison itself is a two-storey plastered brick building, lying parallel to the two-storied wooden justice building. A corridor links the two buildings. Architecturally they make out a unit with a certain castle-like profile. This has made the prison a characteristic part of the central building mass. The airing yard with the tall wooden palisades between the buildings and below the prison is now gone. The sheep shed and the barn are also gone. “Trustworthy” prisoners helped with the work on the farms.
Apart from the church, the prison was the first public building in Stord. The first policemen were also janitors in the prison, and the courtroom was the biggest public meeting room for many years in the municipality. It was used for all major gatherings, from concerts to meetings of the Municipal Council.
Today Stord postal district has taken over the court and justice building. The court building is being used for canteen and tuition room. The prison, with 10 cells, corridors, loft and cellar, has undergone a thorough rehabilitation and was reopened in the autumn of 1991. There is hope that perhaps the most interesting building in Stord could be used for cultural events in the future – that in itself would be a cultural relic in the local community.
