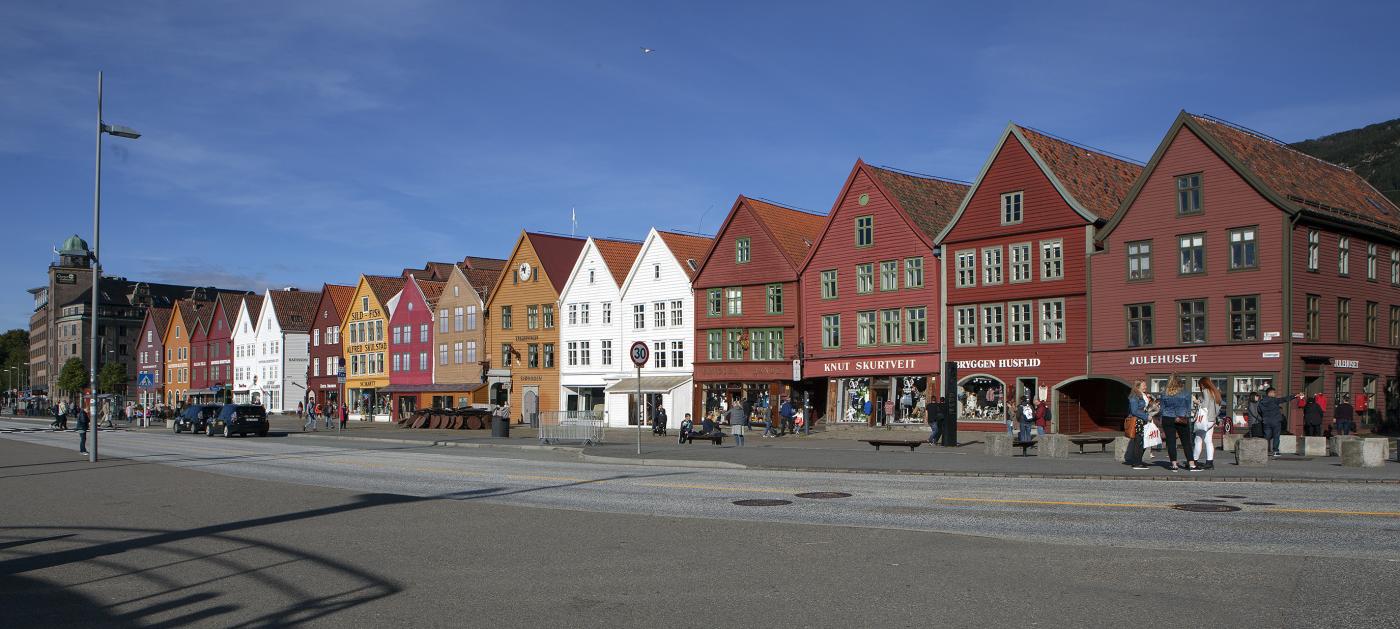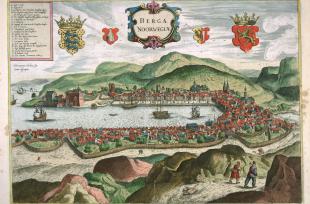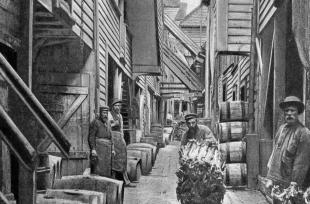In the Bryggen area, between Sandbru and Auta-Almenning, there were about 30 tenements around 1300. In addition there were the tenements in Øvrestretet and in Vågsbotn. But some tenements were also starting to be raised on the Strand (beach) side west of Vågen.
Two longitudinal street passages led trough the town, Øvrestretet (the upper street) at the back and the foremost passage across Bryggen with continuation into Sutarestretet (King Oscar’s street). They were connected across common areas and narrow ditches. The buildings on Bryggen consisted mainly of double tenements; two long parallel rows of two or three storied houses, with a joint passageway in between. There were also single tenements with only one row of houses. The town was built mainly in wood. Bryggen, with its sea houses was the main area for activities connected with distant and retail trading. A tenement on Bryggen had buildings and rooms that served several purposes. On the ground floor there were mainly storage space, with living quarters and day rooms at the back. Here were the communal rooms for the households of the tenement, scullery and an inn (“Schötstue”) and rooms for brewing beer.


