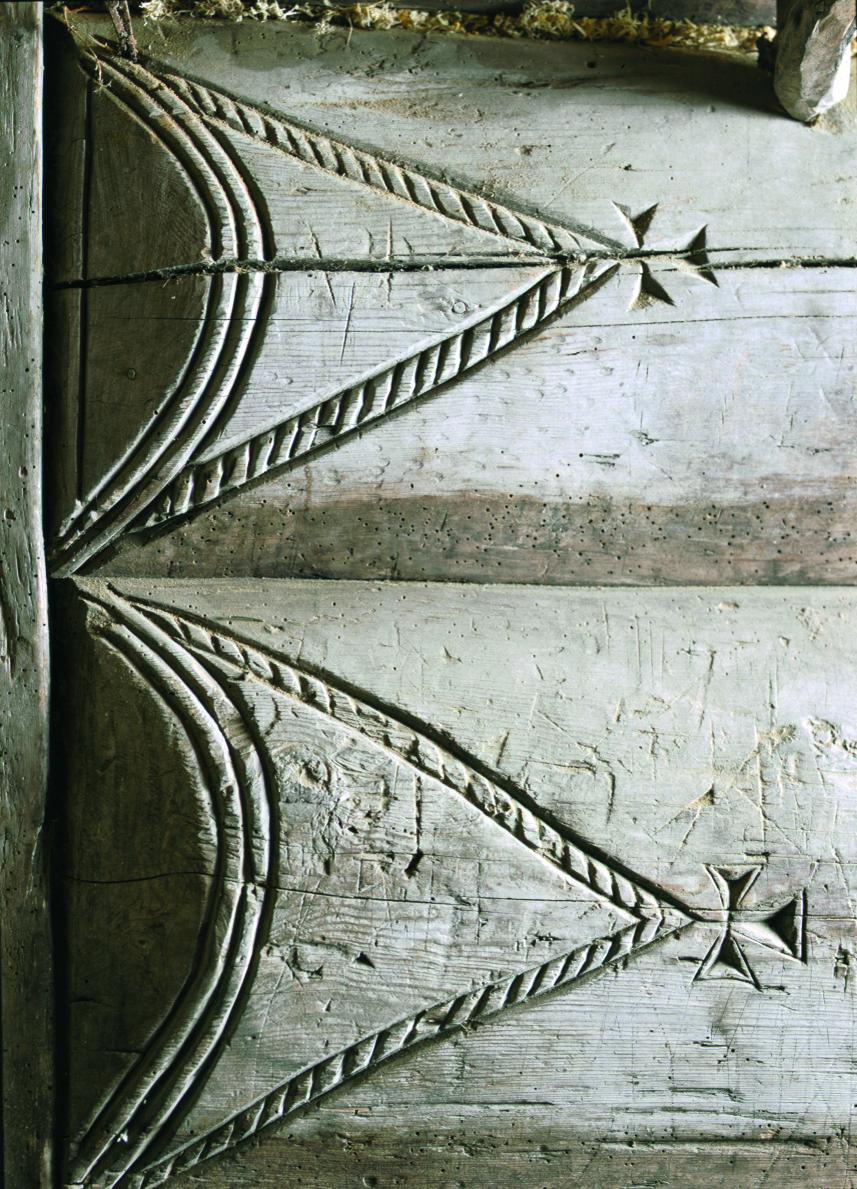The smokehouse at Arnatveit is one of the few certain medieval buildings in the fjord communities. Chronological dating by the so-called Dendron method (counting of growth rings) dates this building to the end of the 1400s. The centrally placed entrance door is decorated as a portal, with the medieval decorative markings where the logs are coned and set into the joists on either side of the door opening. Today the building stands on its own in the courtyard, at the side of a newer dwelling house. Formerly this smokehouse was placed together with a glass-house (a house with glass windows) that was pulled down some years ago; a classical type of building in West Norway.
The frame-built hayshed on the farm is another classical west Norwegian structure. This hayshed was built in 1900. Then it was moved from another place in the courtyard, probably in connection with the changeover of the old common courtyard. The juniper wood panelling in the north gable is old. Nils Arnatveit (1881-1972) recalled that when they built the hayshed, they removed the entire juniper wall from the old hayshed and moved it over on to the new one. He thought this juniper panelling must have been close on 150 years old, thus one of the oldest existing juniper walls known here.

